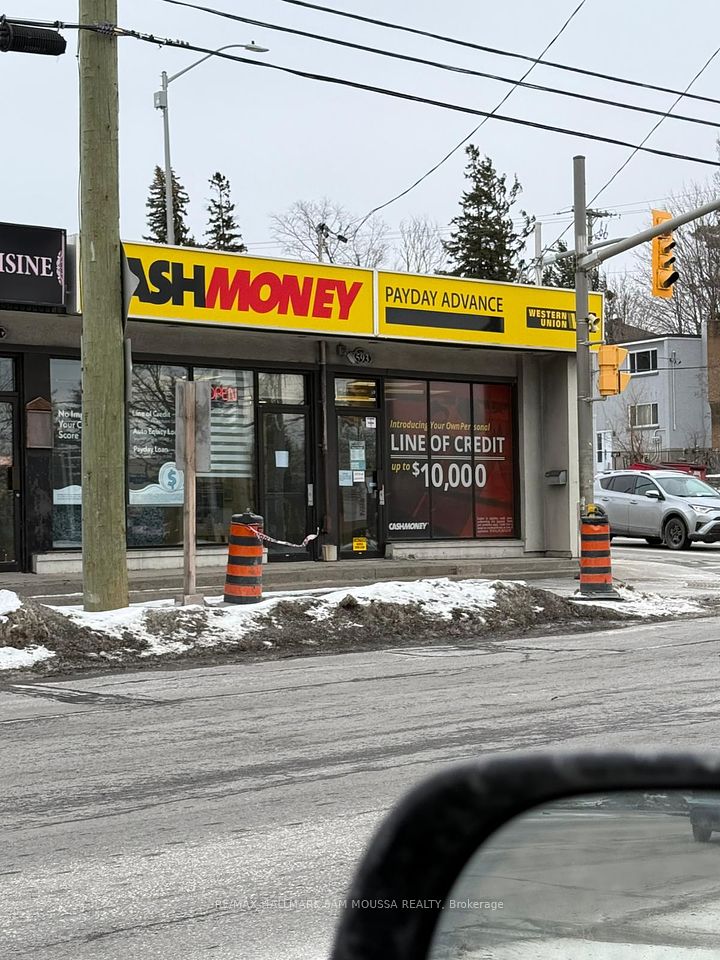$1,650
1229A Woodbine Main Floor Avenue, Toronto E03, ON M4C 4E1
Property Description
Property type
Commercial Retail
Lot size
N/A
Style
Approx. Area
800 Sqft
About 1229A Woodbine Main Floor Avenue
Main Floor Commercial Retail/Office Space For Lease Available Immediately! Live/Work Space Possible! Excellent East York Location With Many Uses! Busy Intersection With Ttc At The Doorstep! Property Previously was an Art Gallery. Unit Features 3 Rooms With Full Washroom & Kitchenette! Walk Out To Backyard With Patio, Fenced Yard. Many Uses. Street Parking Space Possible For Rent Thru City Of Toronto. Tenant To Pay Own Utilities.
Home Overview
Last updated
Jun 16
Virtual tour
None
Basement information
Building size
800
Status
In-Active
Property sub type
Commercial Retail
Maintenance fee
$N/A
Year built
--
Additional Details
Location
Walk Score for 1229A Woodbine Main Floor Avenue

Angela Yang
Sales Representative, ANCHOR NEW HOMES INC.
Some information about this property - Woodbine Main Floor Avenue

Book a Showing
Tour this home with Angela
I agree to receive marketing and customer service calls and text messages from Condomonk. Consent is not a condition of purchase. Msg/data rates may apply. Msg frequency varies. Reply STOP to unsubscribe. Privacy Policy & Terms of Service.












